3D Showcase allows you to walk through the property in 3d
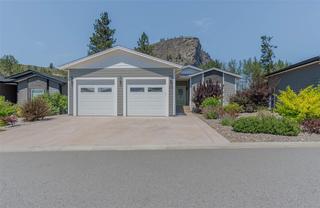
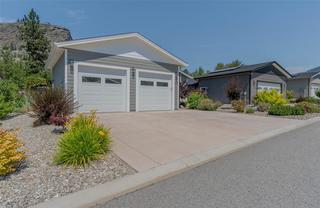
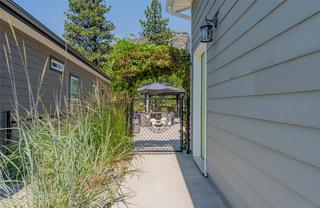
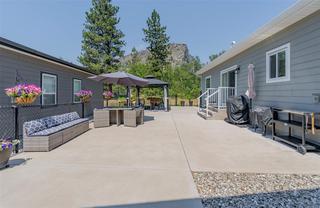
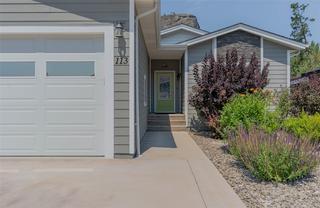
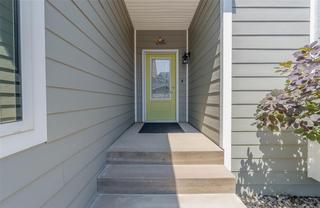
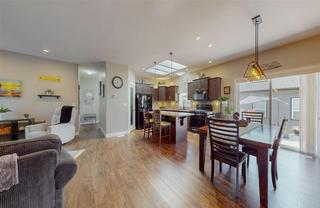
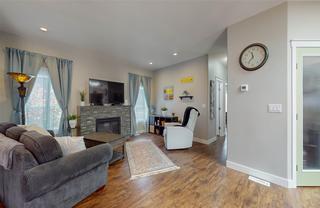
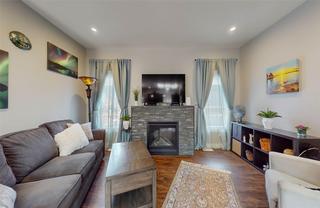
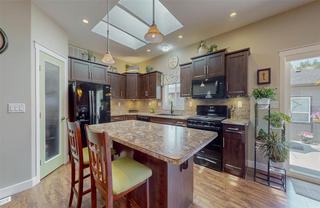
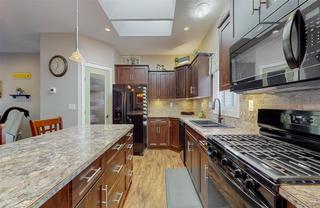
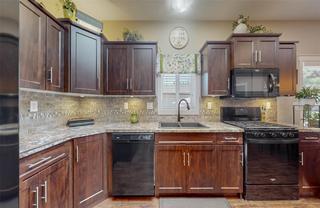
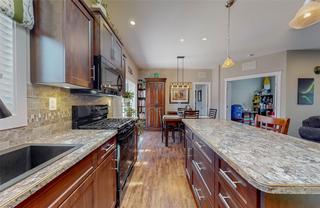
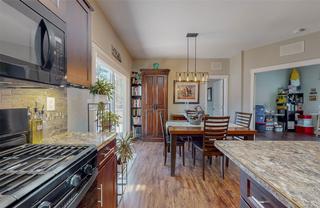
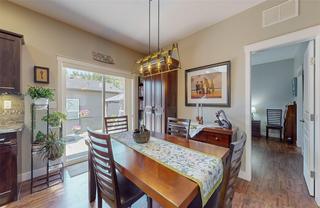
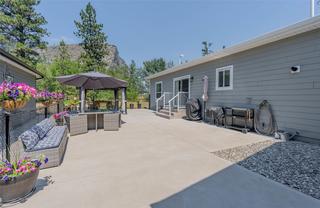
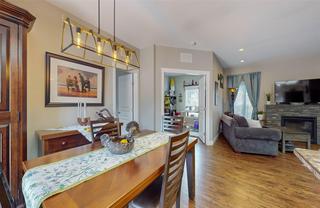
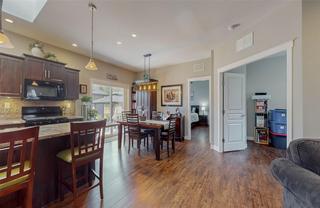
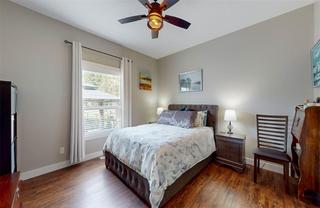
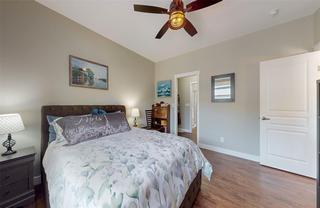
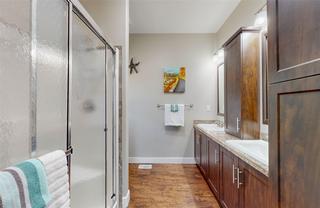
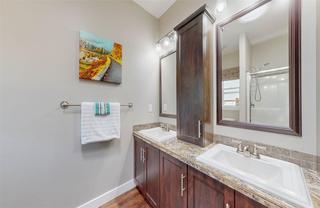
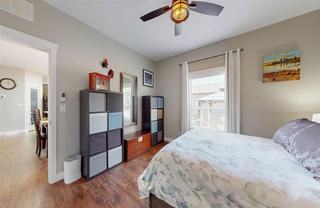
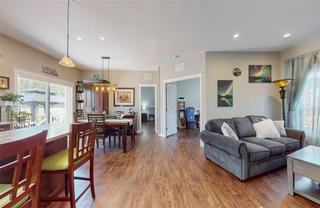
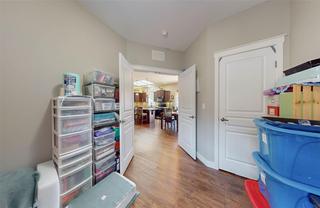
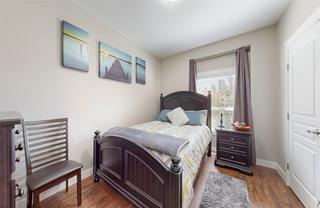
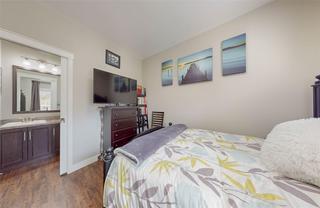
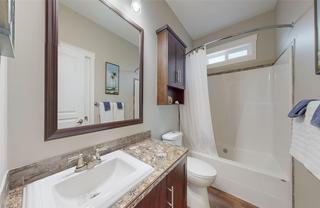
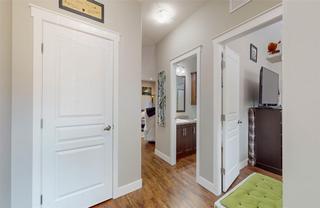
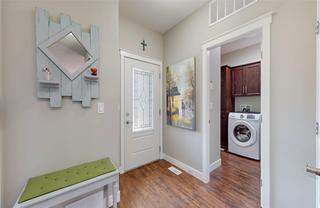
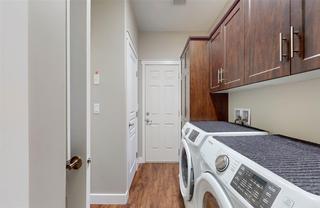
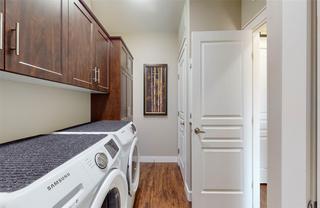
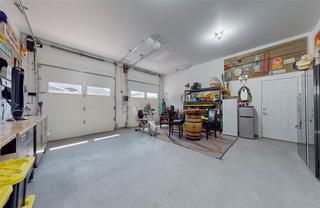
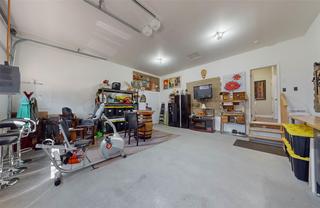
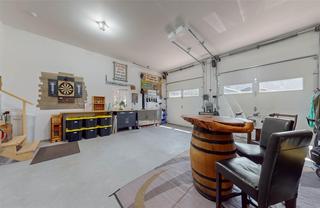
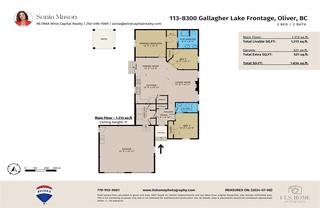
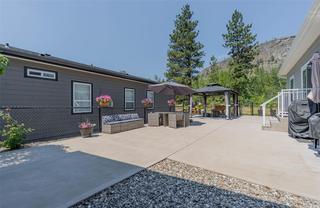
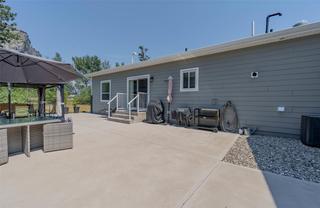
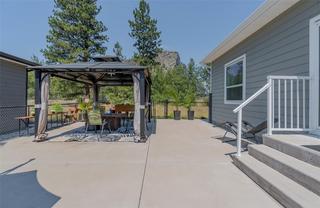
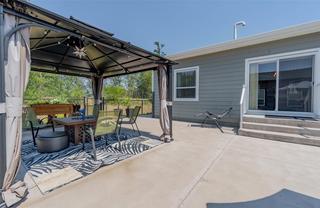
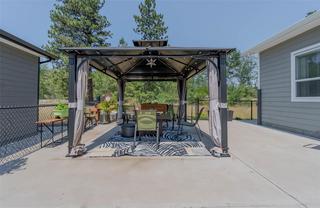
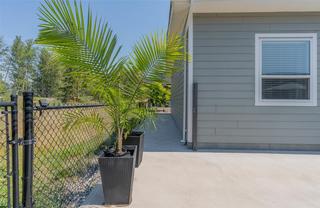
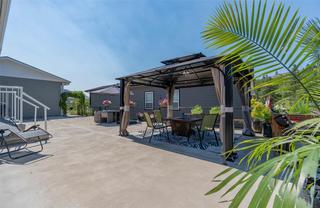
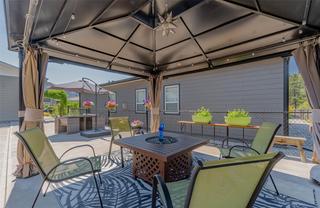
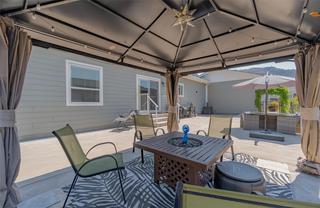
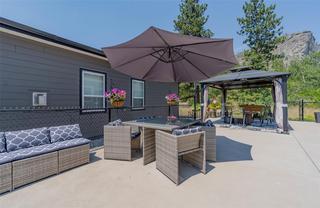
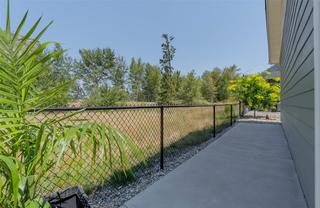
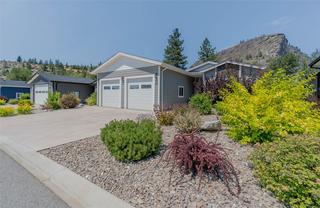
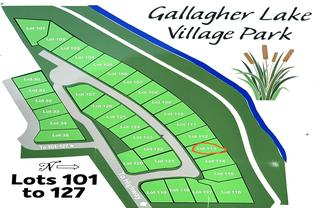

Mason
444 School Avenue, Box 220
Oliver, BC
Canada V0H 1T0

Details
| Address | 113 8300 Gallagher Lake Frontage Road |
| Area | South Okanagan |
| Sub Area | OL - Oliver Rural |
| State/Province | British Columbia |
| Country | Canada |
| Price | $574,900 |
| Sold | May 2025 |
| Property Type | Manufactured Home in Park |
| Bedrooms | 3 |
| Bathrooms | 2 |
| Half Baths | 0 |
| Floor Space | 1391 Square Feet |
| Lot Size | 0.12 Acres |
| Waterfront | No |
| Year Built | 2019 |
| Taxes | $2,305 |
| Tax Year | 2024 |
| MLS® # | 10342684 |
This is THE HOME you’ve been waiting for in Gallagher Lake Village Park! Located in the newest phase of the Park, backing onto the privacy of the north end with the BEST VIEW of McIntyre Bluff! Gorgeous ‘Caribou’ floor plan built in 2019 boasting 1391 sq ft with 3 BEDS, 2 BATHS & fantastic man-cave in the oversized 24’x24’ heated double garage. Extra large finished patio with gazebo, misters, automatic watering for hanging baskets, gas bbq hook-up, gate access to back green space & amazing views. The tastefully decorated interior offers a great open floor plan with 9’ ceilings. Beautiful kitchen features ebony appliances with a gas stove, kitchen sink touch faucet, pantry, skylights with shades & an island for eating & entertaining. Cozy living room showcases a gas f/p with tasteful stone surround. Spacious primary suite has a large walk-through closet leading to a 4-pce ensuite with double vanities, walk-in shower & solar tube. Guest bedroom with access to 4-pce main bath is located at the opposite end of the home. 3rd bedroom makes a great hobby or office room. Separate laundry area with full-size W/D, hot water on demand & solar tube. The impressive garage contains 100amp service, jack shaft door systems, tinted windows, decorative wall/wood features & TV mount. U/G irrigation & fully fenced back yard, prewired for a shed. Home Warranty still remains! No age restrictions, 2 pets allowed. Leasehold, no PTT or GST. Pad rent $725/mth incl. sewer/water/garbage/recycling.
Location
Floor Plans
3D Showcase
About
Sonia grew up on her family’s farm in the Lower Mainland. Summer trips to the Okanagan fostered a love for the area and over 20 years ago she decided to make Oliver home, raising a family with 3 beautiful daughters. Sonia has never regretted the move and thoroughly enjoys everything the sunny Okanagan has to offer: spectacular scenery, wonderful climate, abundant outdoor activities, and most of all, the friendly people.
Sonia has extensive customer service experience. She was a travel agent for a number of years, then most recently worked in education as an Educational Assistant while also managing a home business at the same time. One common thread linking all of her work remains the same; Sonia enjoys working with and helping people attain their goals.
Sonia has always been intrigued by Real Estate, having been involved in many personal real estate deals herself. These experiences, coupled with a strong desire to become more involved in the industry, led her to obtain her license and work in the community she loves. She can assist you with buying or selling a residential property in the South Okanagan, and specializes in the Oliver area.
Sonia is not afraid of working hard and prides herself on being honest, reliable and providing exceptional service. She has an energetic spirit and has a passion for helping others find their perfect home. Sonia’s primary goal is to provide you with the utmost positive experience along with expertise in the local market. She is committed to her clients and will provide assistance every step of the way. By choosing Sonia to be your realtor, whether you are relocating or making a change locally, you will have a wonderful real estate experience with someone you can trust.


 Share to Facebook
Share to Facebook
 Send using WhatsApp
Send using WhatsApp
 Post to X
Post to X
 Share to Pintrest
Share to Pintrest